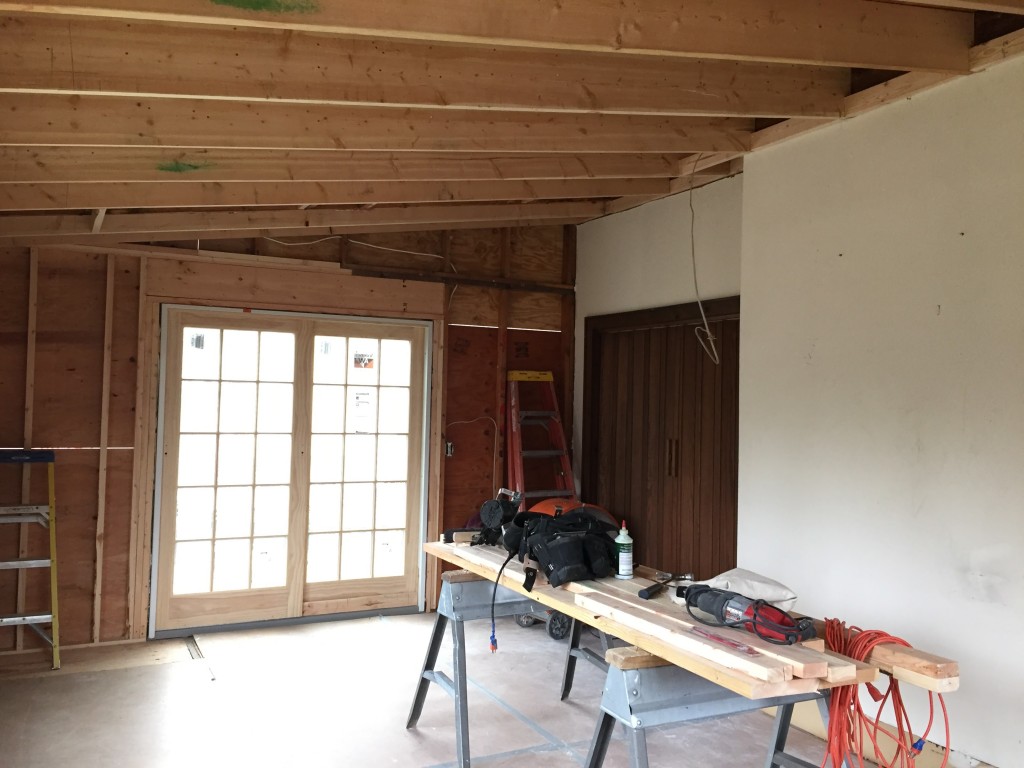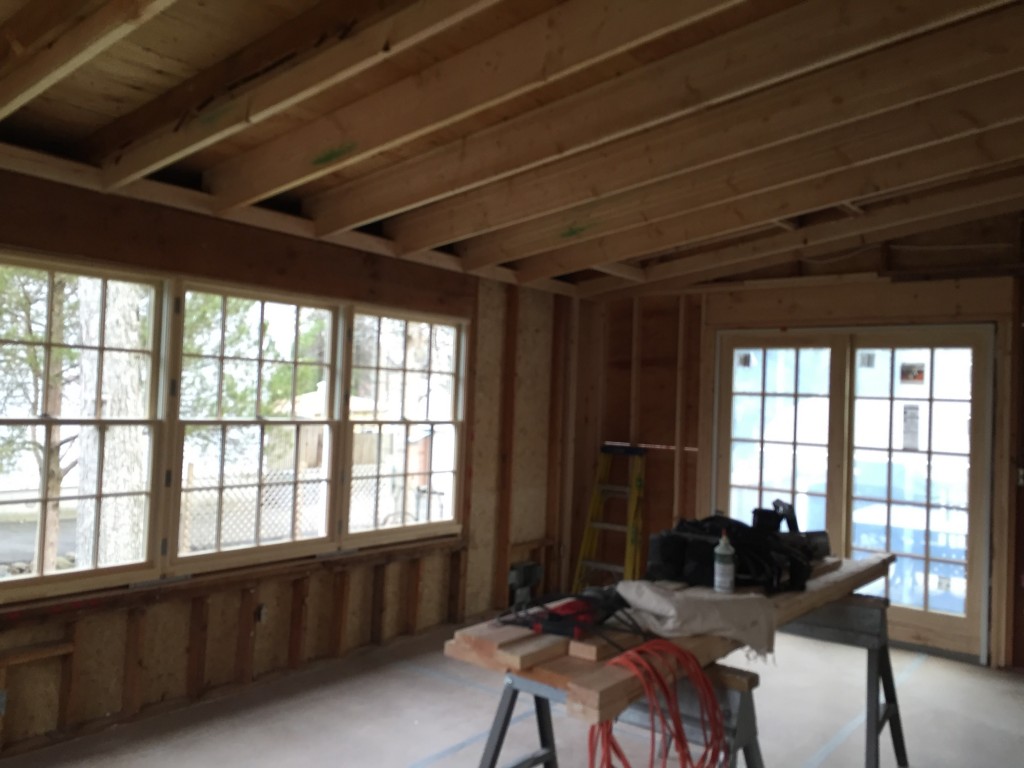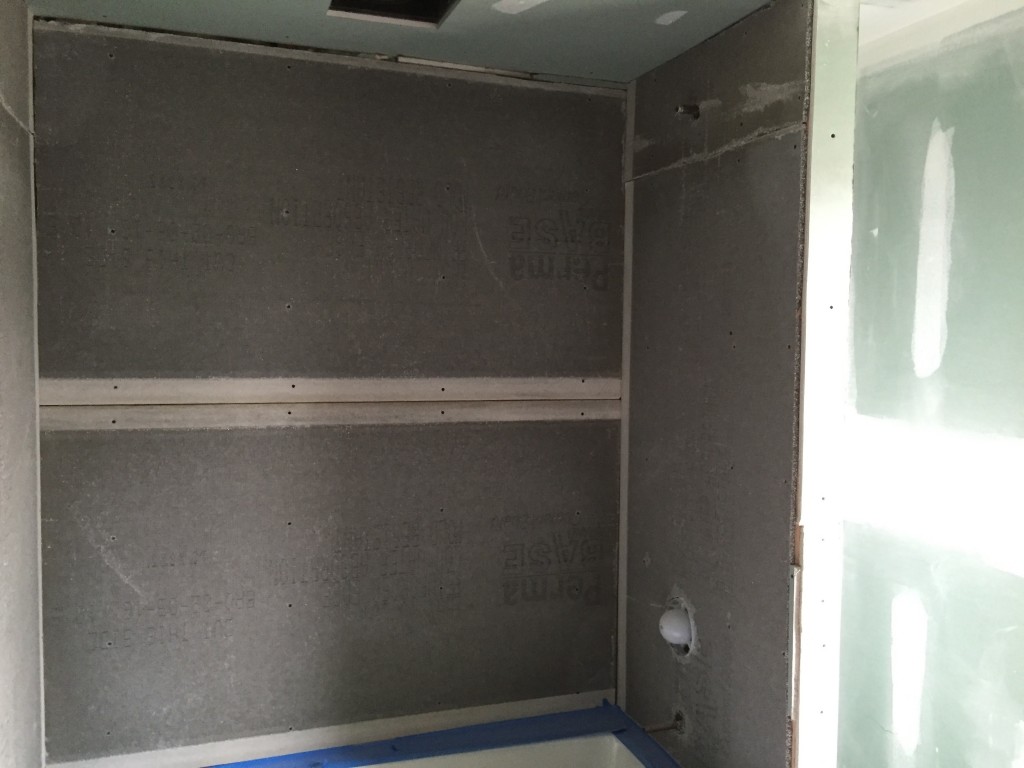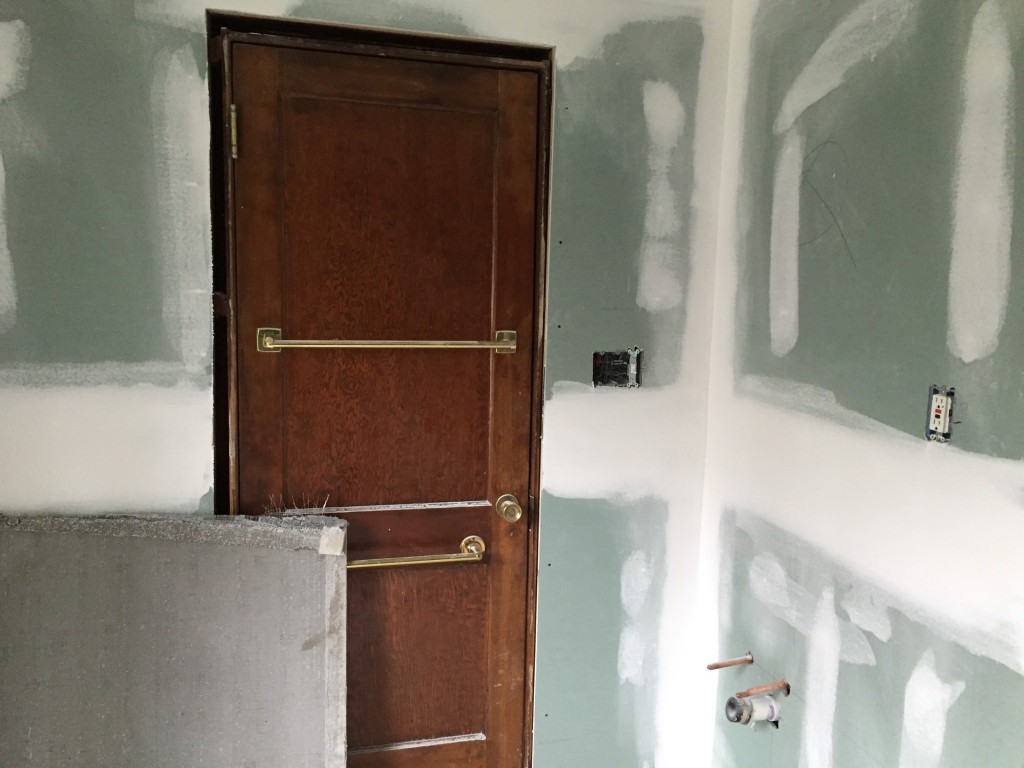When we last left you, dear reader, we were suddenly replacing a wall after discovering a hidden civilization of carpenter ants where we intended to put the new sliding glass door. After stewing on that situation all weekend, they were able to reframe that entire northern wall quickly and finally get the new door in place:
“Opportunity”
I also realized this week that “opportunity” is not a wonderful, hopeful word; it’s five pernicious syllables that mean “since you’ve already just been forced to spend money you weren’t anticipating, you’d be completely daft to not also do these additional things now that we’re already in there.”
So if you look at the above photos you may notice that the rafters (formerly 2×6, on 24″ centers, which is (admittedly) not adequate) are now sistered up with 2x10s. Why 2×10, when another set of 2×6 in parallel would be adequate structurally? Well, since we’re in there…. putting 2x10s in lets us re-insulate with R-30 and keep more heat inside the house. An opportunity, gentle reader, to spend money now to save money someday. An opportunity to replace the recessed lighting that’s already budgeted, purchased, and ready to install with expensive decorative fixtures. My eye watery, as though with tears.
Some Actual Planned Progress
We got to visit our cabinet-maker’s shop and see the work in progress. The focus now is the “wet wall” that will contain the pantry, main sink, dishwasher, and refrigerator. This trip was our first inkling of how huge things are going to be.
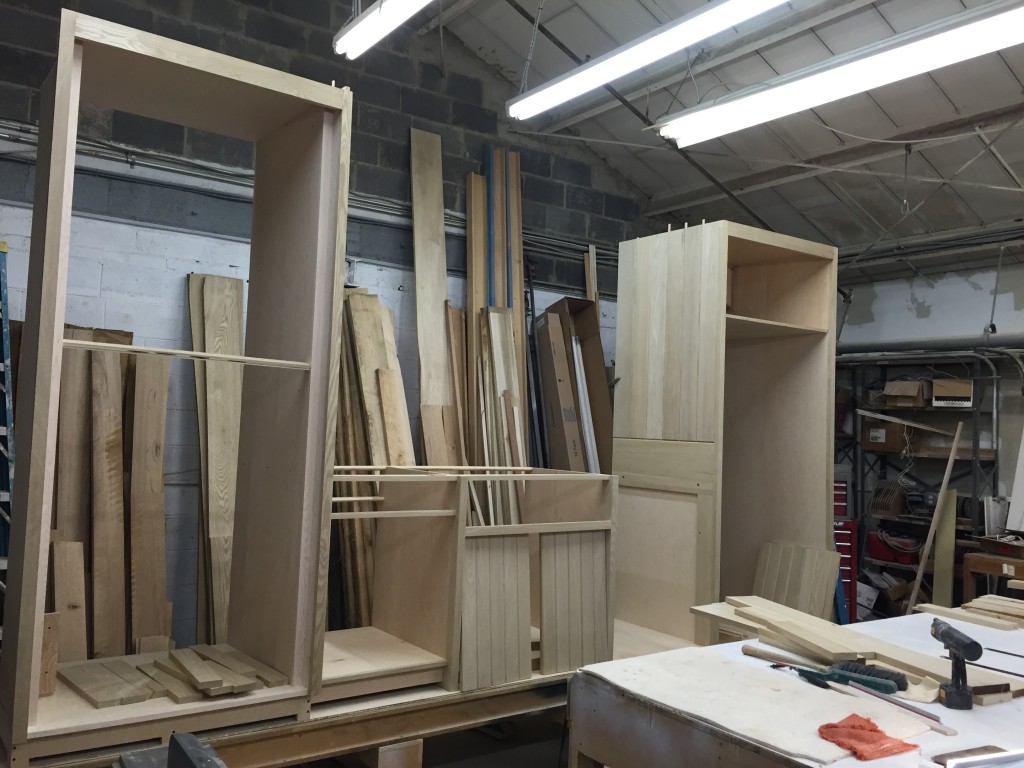
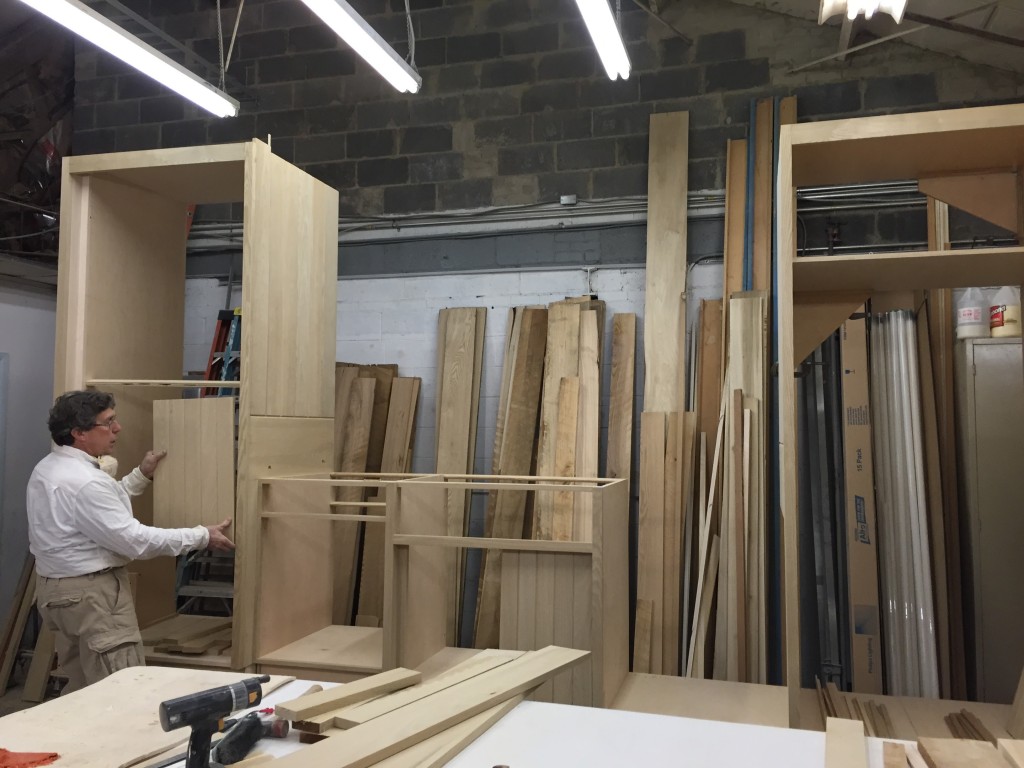
No, they’re not really 11 feet tall — they’re on a platform to make it easier to work on them.
Back home, it was a gross and dusty week as the drywall crew was in, putting up as much of the sheetrock as they can at this point (no family room yet, since that’s still all in flux):
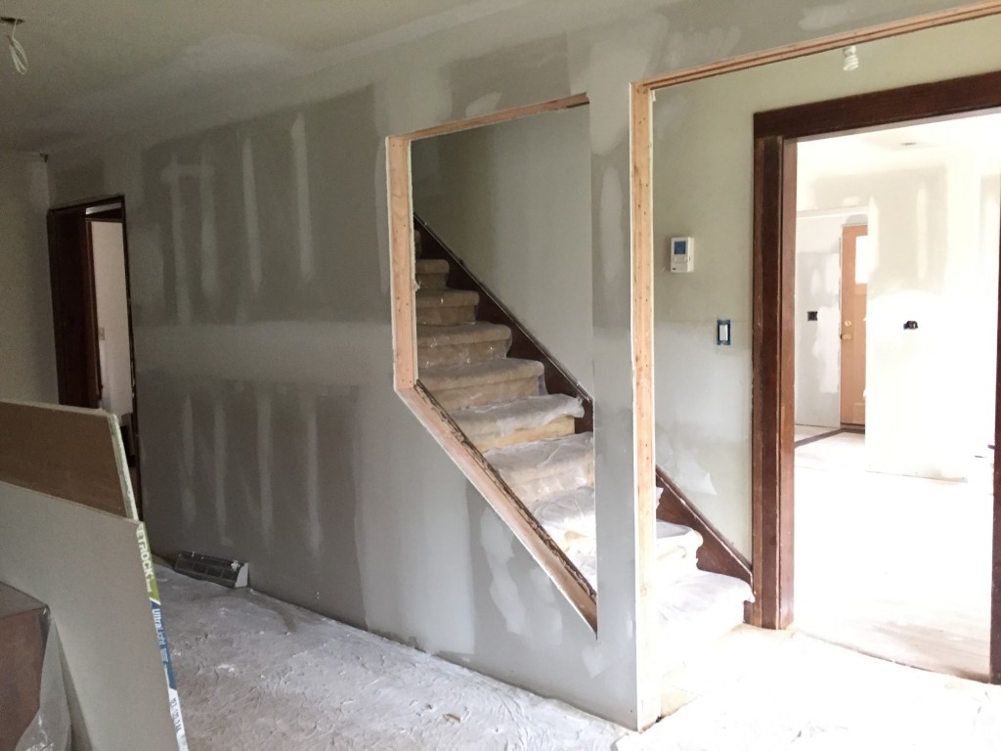
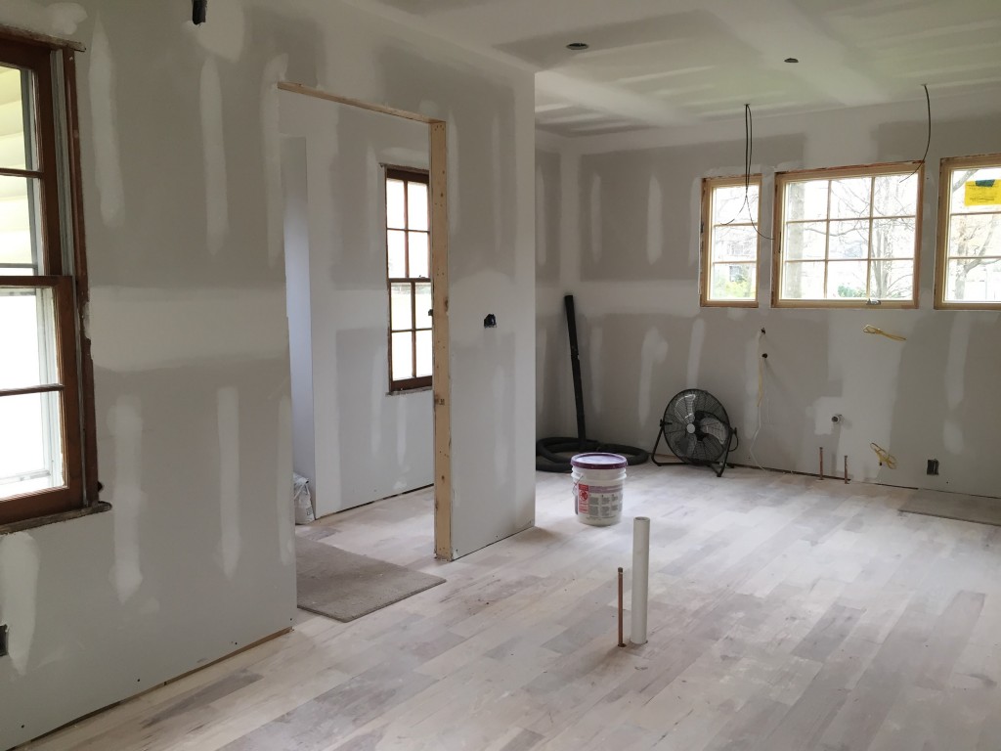
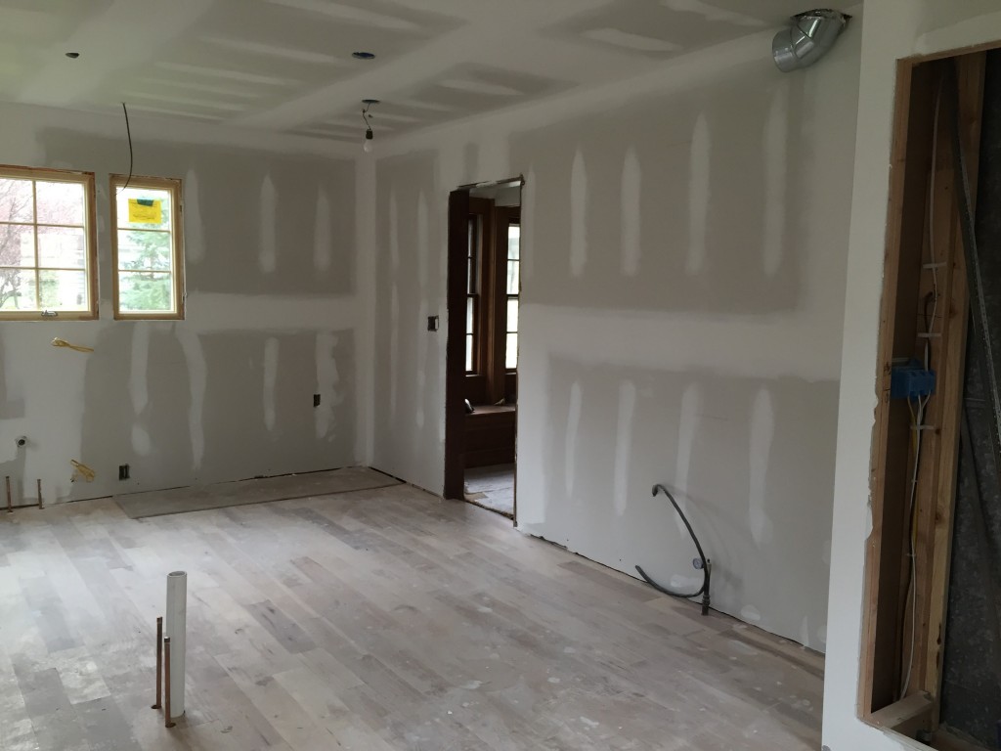
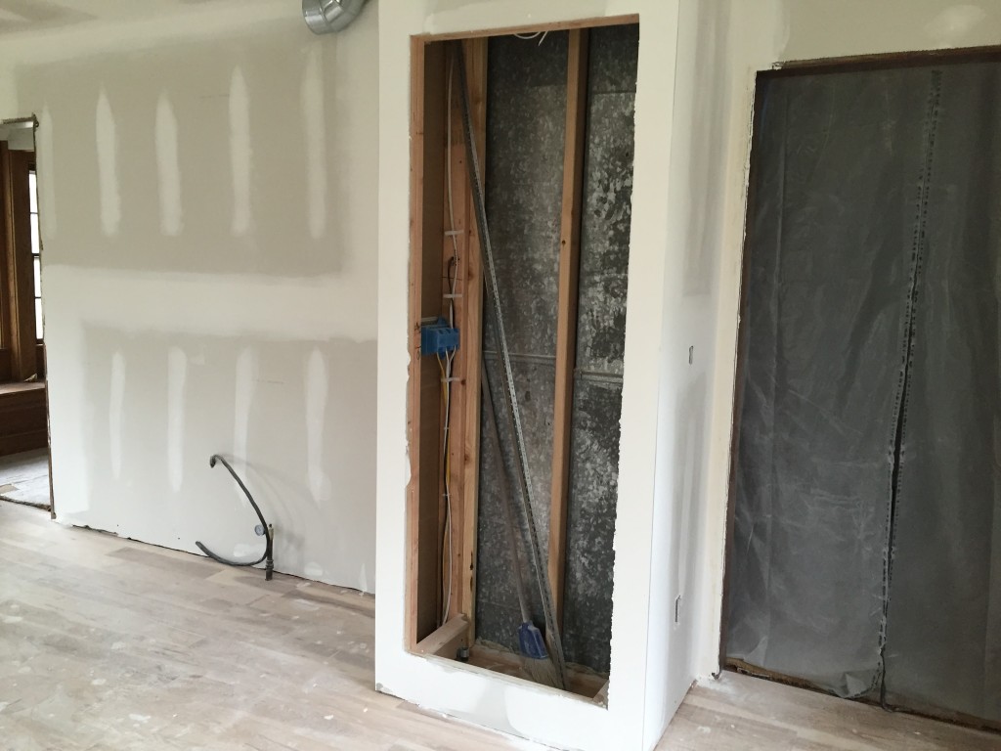
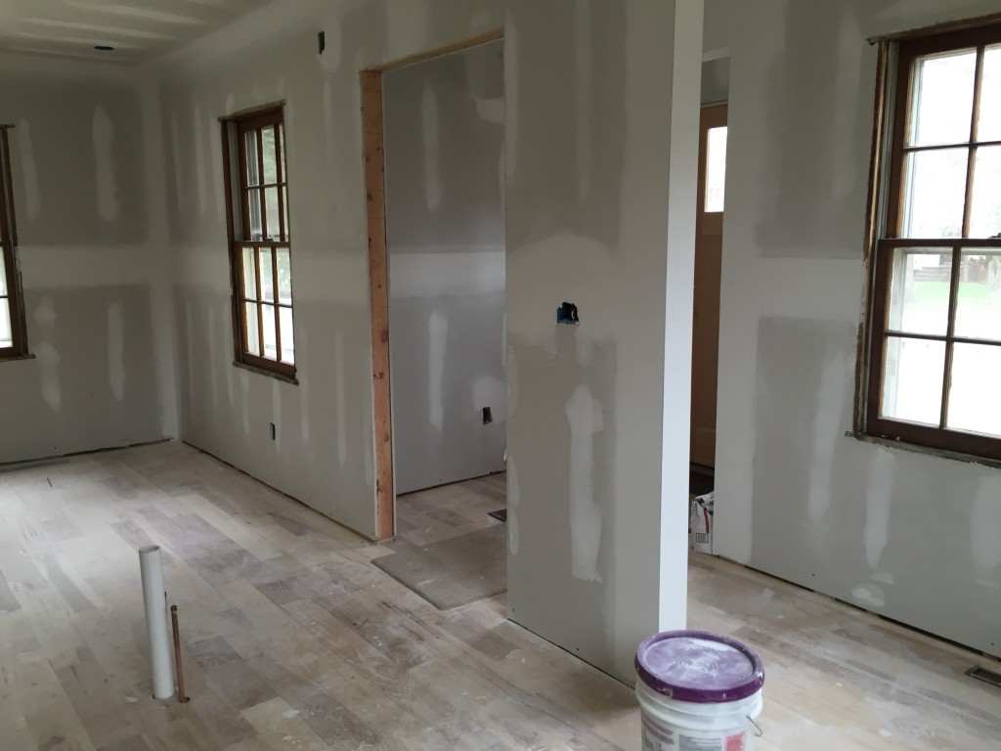
This week? Hoping that they’ll be able to insulate/sheetrock the family room soon, and start wrapping up the kids’ bathroom. I know that Kiley is long past tired of needing to trudge downstairs.
Until next time, hypocrite reader, my fellow, my brother!
(Next.)


