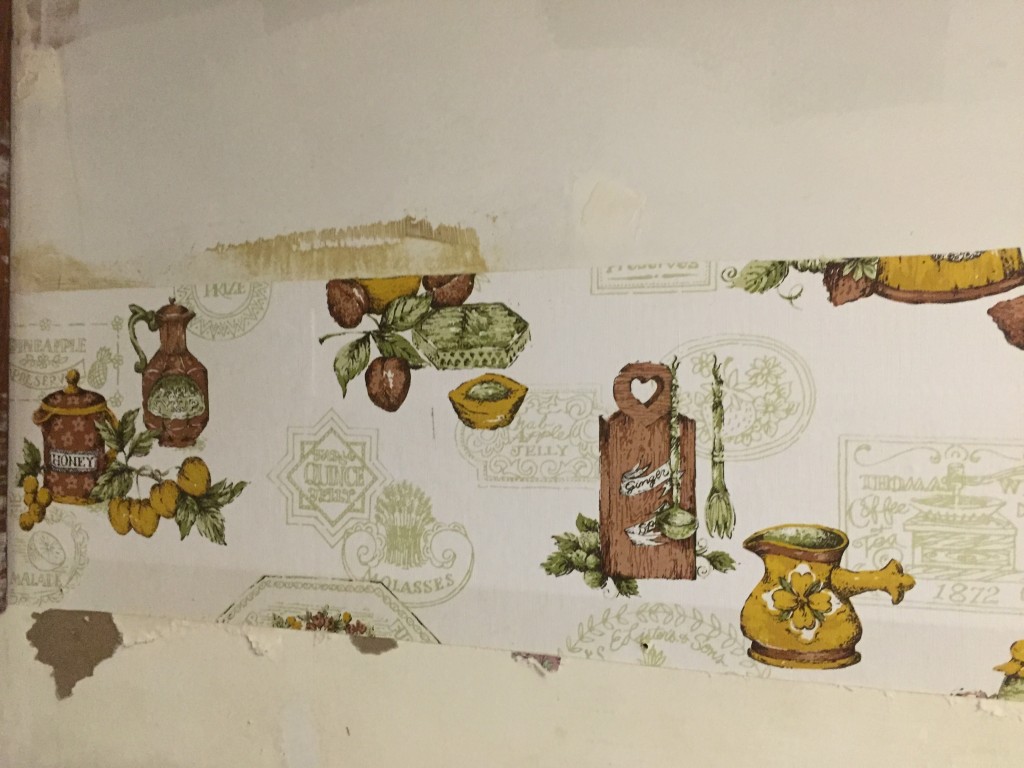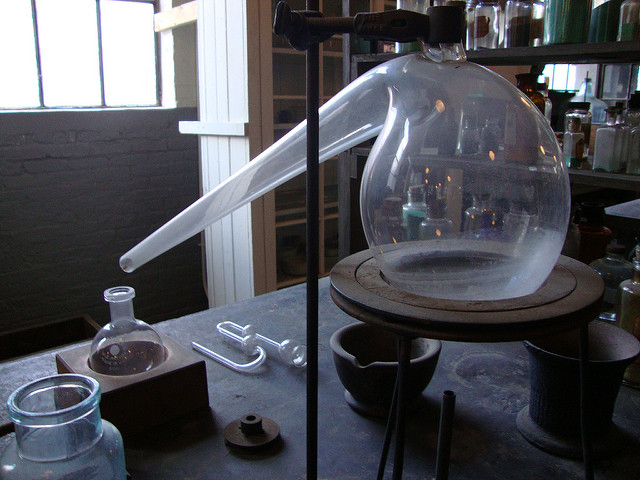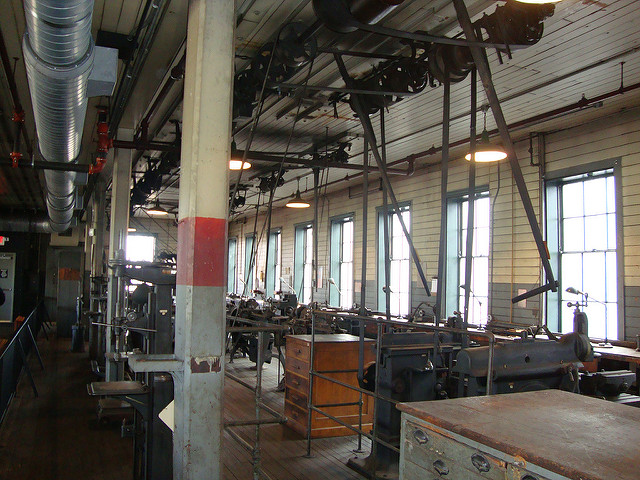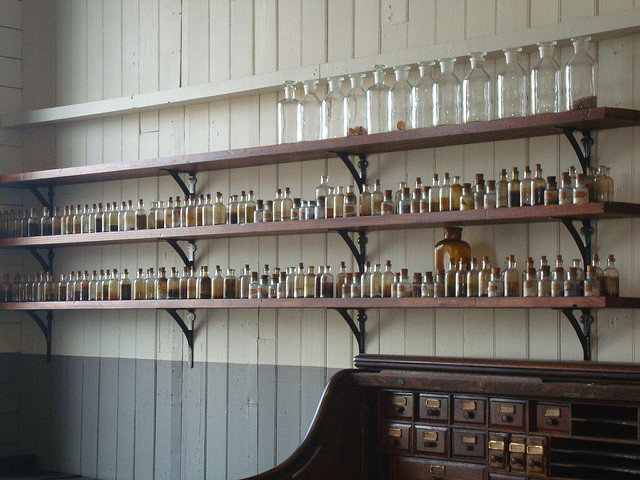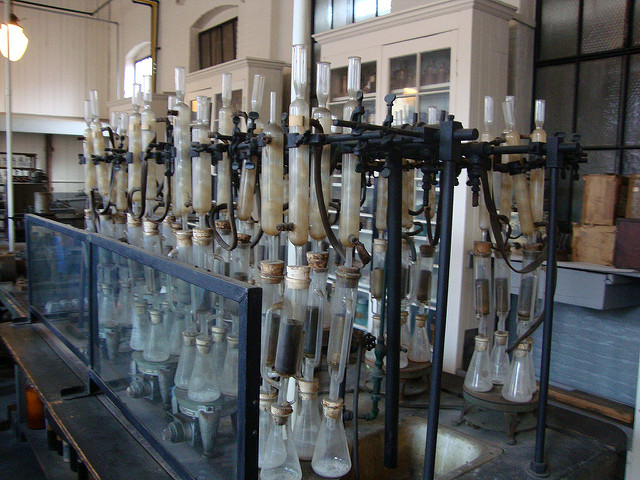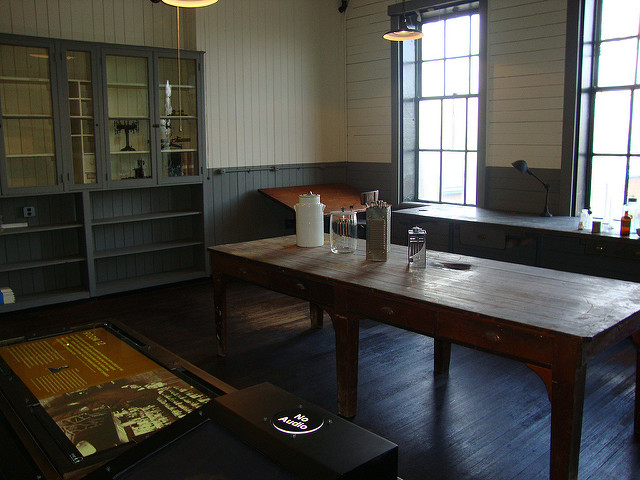A noisy and messy week here — the demo crew came to gut the upstairs bathroom and most of the kitchen. Not a great couple of days to be working from home. Scarlet was especially apoplectic with all the people and the noise.
The fun thing at the moment is that since both the bathroom floor and kitchen ceiling are gone, we can see up into the second floor.
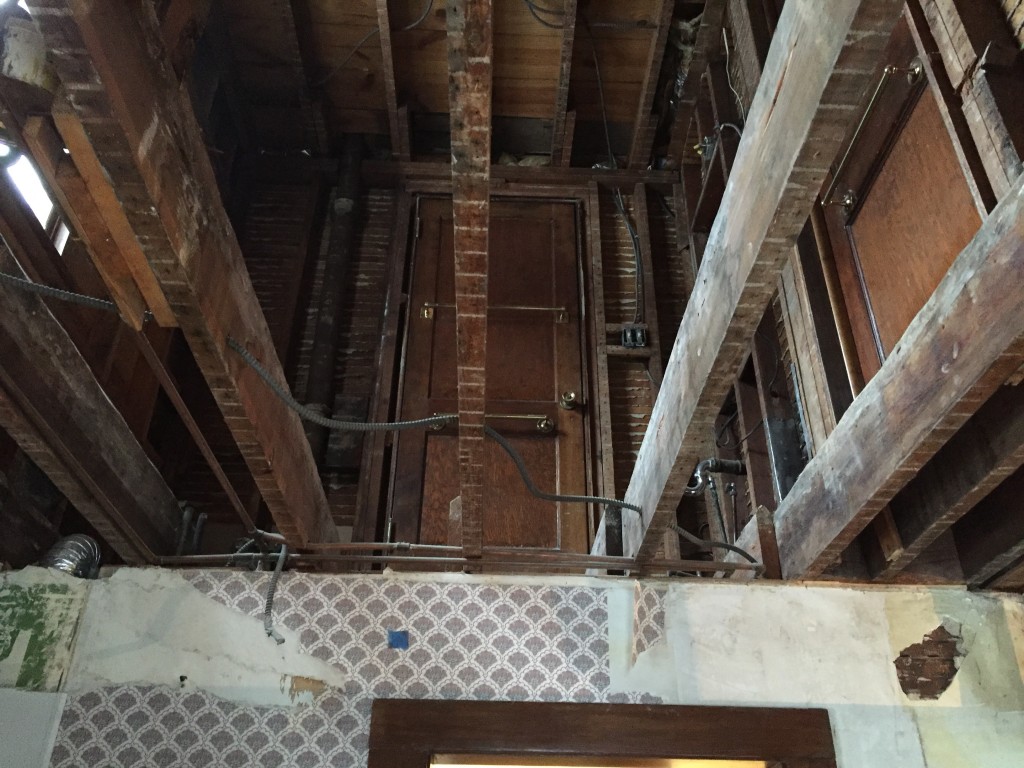
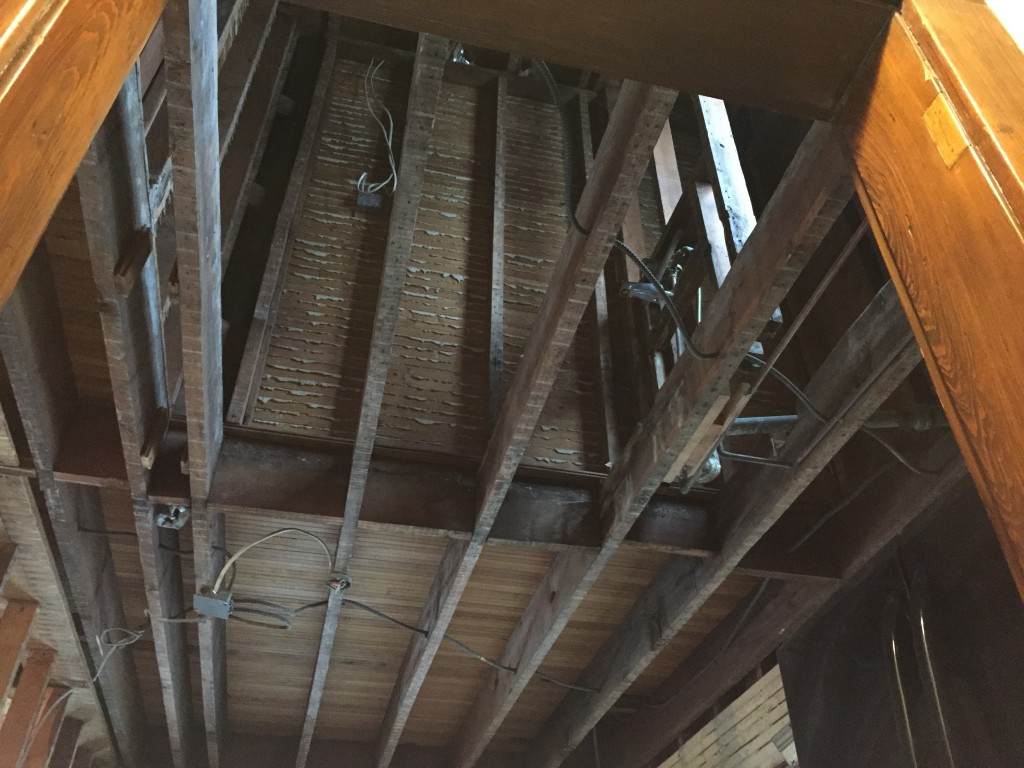
With the walls down, we’re starting to see some of the bad surprises that have been hidden for decades (framing that is worse than I could have done, wiring decisions that even if not illegal at the time they were done were utterly stupid and unsafe.)
The good news is that the wall we want to remove is not load-bearing, so that’s going to be a simple matter. We had been warned that there was a small possibility that it was, and we’d need to spend some money strengthening some beams. Another benefit is that running the range hood exhaust ductwork will also be easy since the ceiling joists are running the way we want them to be.
When these studs go away the dining room and kitchen will become a single large kitchen, like we want.
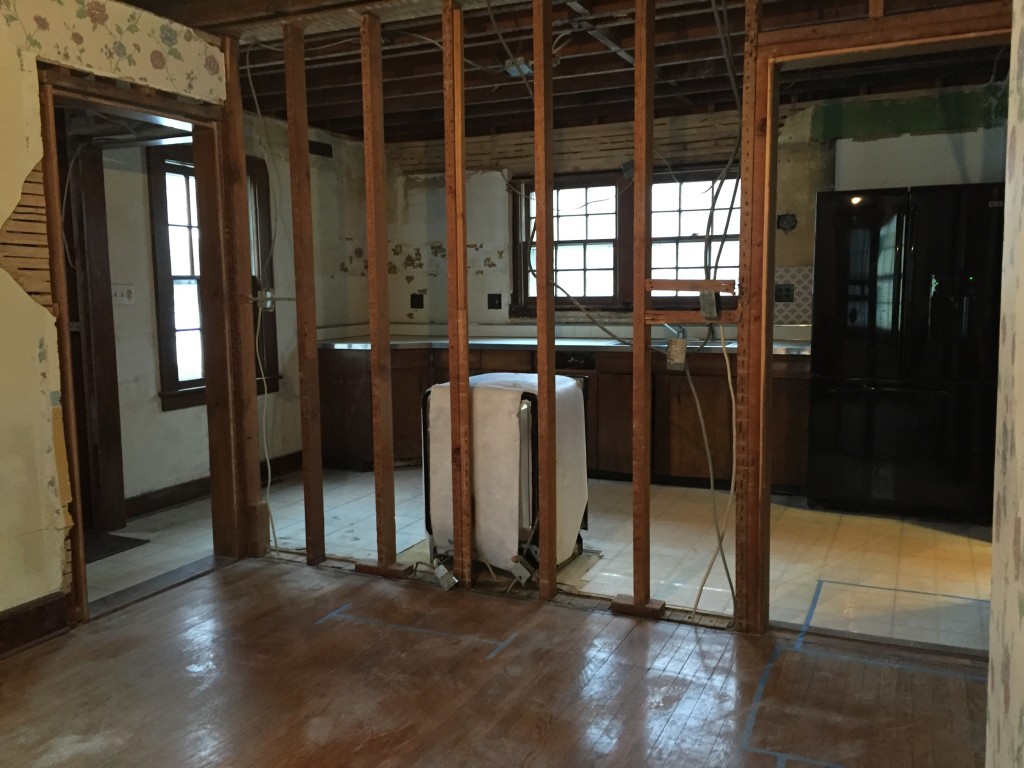
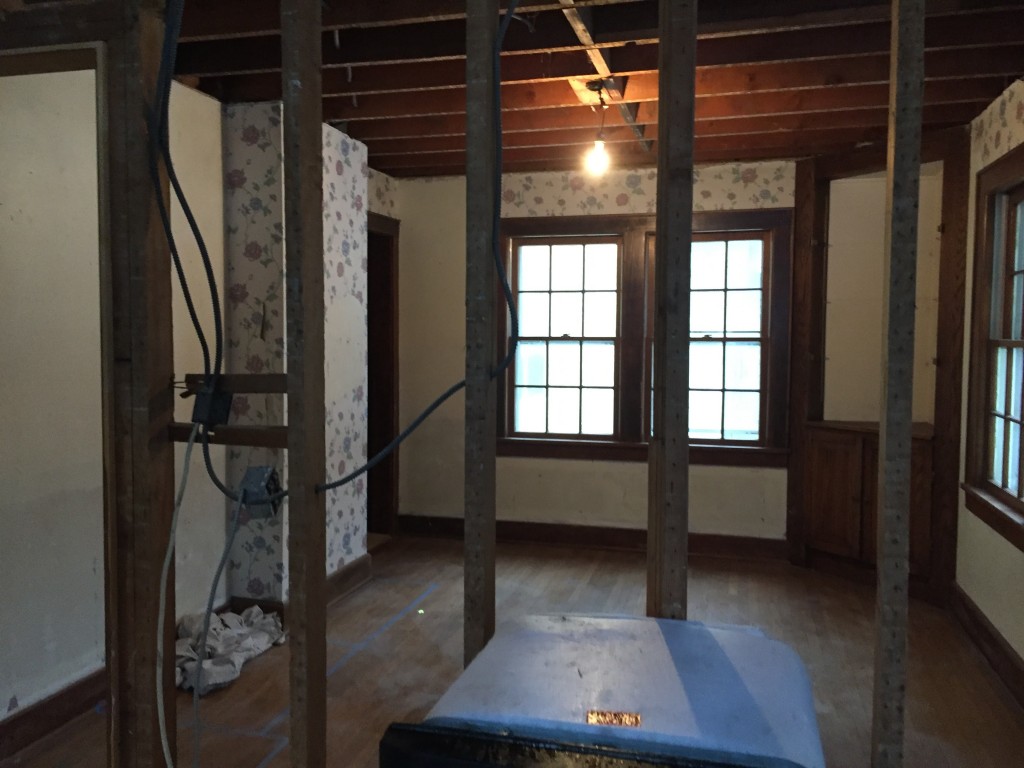
One issue that we’ve had with the architect since we started was that he had strong feelings about making sure that the end product makes sense in the context of our house (where my instinct is always to try to make it like a Richard Neutra Case Study house, which I understand is inappropriate here, but that’s still what I really want).
At some point, I remembered a trip we had taken in 2009 to the Edison Labs National Park shortly after it reopened (…and I’m sure that the thought process was me saying that what I wanted was a Steampunk kitchen, and quickly realizing that I did not want that at all, before circling around to what I really meant here).
I took photos that trip, not having any idea that I’d eventually want pictures of the furniture:
I shared a bunch of these with the architect and cabinet maker, and I think we’re converging on a plan here.
Other miscellenia: finalized orders for windows and plumbing fixtures, finalized contract with cabinetmaker, met with architect to evaluate the post-demo state of things.
As we look back at the layers revealed this week, the thing that’s making me a little sad is the thought that someday a future owner of this house is going to be ripping out everything we’re doing now and laughing at how old and gross it looks.
